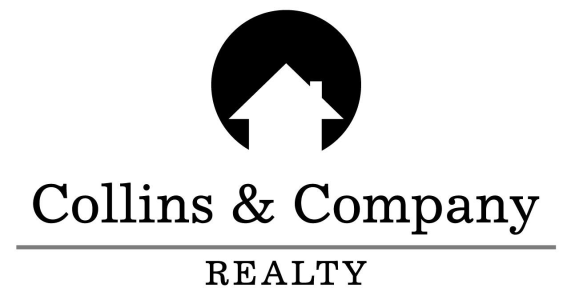 Courtesy: Coldwell Banker River Valley, REALTORS
Courtesy: Coldwell Banker River Valley, REALTORS
This new construction home in Cole Addition offers an airy floor plan w/ almost 1950 sq ft on the main level. The open concept features 9ft ceilings w/the kitchen tucked in the back corner that overlooks the living room & designated dining space, patio off the back. You will appreciate the separate laundry room & mud room as the entry off the 3 car garage. The bedrooms are set up for privacy from the living space, including the master suite w/an oversized WIC & bath w/dual vanity & walk in tile shower. A combination of white & stained locally handmade cabinets, quartz countertops, backsplash in the kitchen, along w/white trim & doors will give this home its own unique style. The lower level is planned for finishing to allow for a total of 5 BRs, 3Bath, family rm, plus flex space.
1806563
Single Family, Ranch, Ranch, 1 Story
3
La Crosse
2 Full
2022
0.32
Acres
Municipal Water
1
Stone,Vinyl siding
Municipal Sewer,Sewer
Loading...
The scores below measure the walkability of the address, access to public transit of the area and the convenience of using a bike on a scale of 1-100
Walk Score
Transit Score
Bike Score
