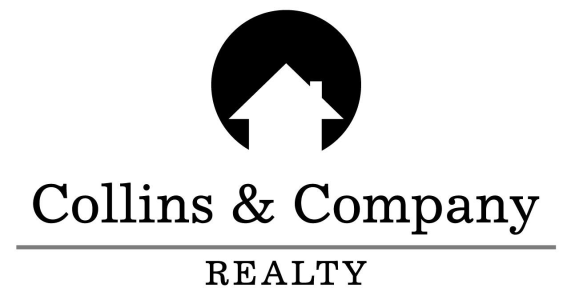The median home value in Aniwa, WI is $201,000.
This is
higher than
the county median home value of $166,000.
The national median home value is $308,980.
The average price of homes sold in Aniwa, WI is $201,000.
Approximately 80% of Aniwa homes are owned,
compared to 9% rented, while
11% are vacant.
Aniwa real estate listings include condos, townhomes, and single family homes for sale.
Commercial properties are also available.
If you like to see a property, contact Aniwa real estate agent to arrange a tour today!
Learn more about Aniwa.
We were unable to find listings in Aniwa, WI
MOTIVATED SELLER with Renovations Galore in this Adorable 2bd, 1ba, 1 car garage home. Located on a dbl lot this home has updated everything, full kitchen and bath, new windows and doors, new paint and flooring throughout. Gorgeous Colonial style woodwork, all light fixtures updated and LED. 1st floor laundry. Full basement ready to finish w/ walkout bilco door and professionally waterproofed with a 25 yr guarantee that transfers to the new owner. Blown in insulation making the whole house energy efficient. Outside new concrete, yard regraded, & deck redone. New seamless gutters professionally installed. Owners thought of everything, Absolutely move in ready! Includes Parcel#108651000070. Call today to take a look.
Absolutely stunning custom estate w/ incredible views & impeccable attention to detail leaves nothing to desire. Prestigious private pond, untouchable landscaping featuring Kentucky blue grass, 12 zone sprinkler system w/ 95 sprinkler heads, stamped & colored concrete on entire property, unique Canadian architectural rock, custom accent timber, covered front porch & pool. Garage has in floor heating, direct basement access with 9' poured walls, heated floors, & shelter room. Open concept main floor w/ tons of natural light, 14' ceilings, gfp w/ floor to ceiling custom stone, office & laundry room. Gorgeous kitchen w/ huge stone island, deep copper farmhouse sink, quartz counters, walk in pantry, & wet bar. Master w/ WIC & a huge walk in shower w/custom stone. So much to say, no space!
Gentlemans farm with room for the entire family. Original home enlarged with primary on-suite w tile step in shower, corner whirlpool tub, dual closets. Large kitchen w/loads of counter space, solar tube and large breakfast bar seats all the grandkids. Open floorplan flows thru formal dining into the living room. 3 more main floor BD's one ideal for when when the parents stay! Main floor laundry and ''craft central'' room. Two BD's and bath up, additional flex space in LL is finished with egress windows. Attached heated floor 3.5 car GA has one long stall, ALSO free standing heated 4 car garage. Steel 40x80 outbuilding, a quansit hut and coop. Older red barn, two standing silos. Set back in the trees from the road, this loving home is ready to be enjoyed by YOUR family for years!
Gentleman's farm with room for the entire family to visit. Original home enlarged with primary on-suite, step in tile shower, corner whirlpool tub, dual closets. Large kitchen w/loads of counter space, solar tube and large breakfast bar seats all the grandkids. Open floorplan flows thru formal dining into living room. 3 more main floor BD's one ideal for when when the parents stay! Main floor laundry and ''craft central'' room. Two BD's and bath up, additional flex space in finished LL with egress windows. Attached heated floor 3.5 car GA has one long stall, ALSO free standing heated 4 car garage. Steel 40x80 outbuilding, quansit hut and coop. Older red barn, two standing silos. Set back in the trees from the road, this home is ready to be enjoyed by YOUR family for many years!
| IDX information is provided exclusively for consumers personal, non-commercial use and that it may not be used for any purpose other than to identify prospective properties consumers may be interested in purchasing. Information is supplied by seller and other third parties and has not been verified. Copyright 2024 MetroMLS - All Rights Reserved. |
Website designed by Constellation1, a division of Constellation Web Solutions, Inc.
