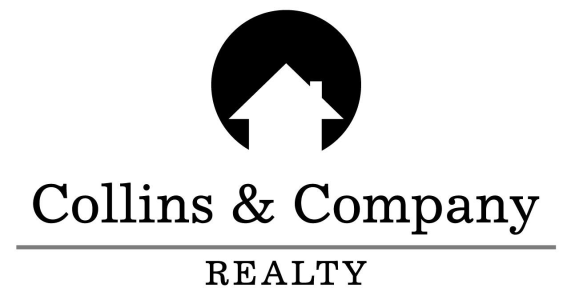 Courtesy: Hollrith Realty, Inc
Courtesy: Hollrith Realty, Inc
Looking for a open concept ranch with full exposure, cul-de-sac setting this is it the Pricnceton Elite series home has it all!! Enter the gracious foyer to main level 9 ft. ceilings + pitched ceilings in foyer, Liv. room, Kit./dining and Flex room + tray ceilings master bedroom. Huge working kitchen with snack island, walk in pantry, granite or equivalent counters + open views to dining area . 1st floor mud area and full laundry room on main. 1/2 bath on main. Office /Den with Fr. doors. Great room offers tons of windows and GFP. Master bedroom with large walk in closet + private master bath w/double vanity, huge walk in tile shower with 2 shower heads. Main level family bath w/SOT and tile & double vanity. Lower level - patio doors + full windows + full bath rough!!
1884655
Single Family, Ranch, 1 Story
3
Ozaukee
2 Full/1 Half
2024
0.37
Acres
Public Water
Aluminum Siding, Stone, Vinyl Siding
Public Sewer
Loading...
The scores below measure the walkability of the address, access to public transit of the area and the convenience of using a bike on a scale of 1-100
Walk Score
Transit Score
Bike Score
